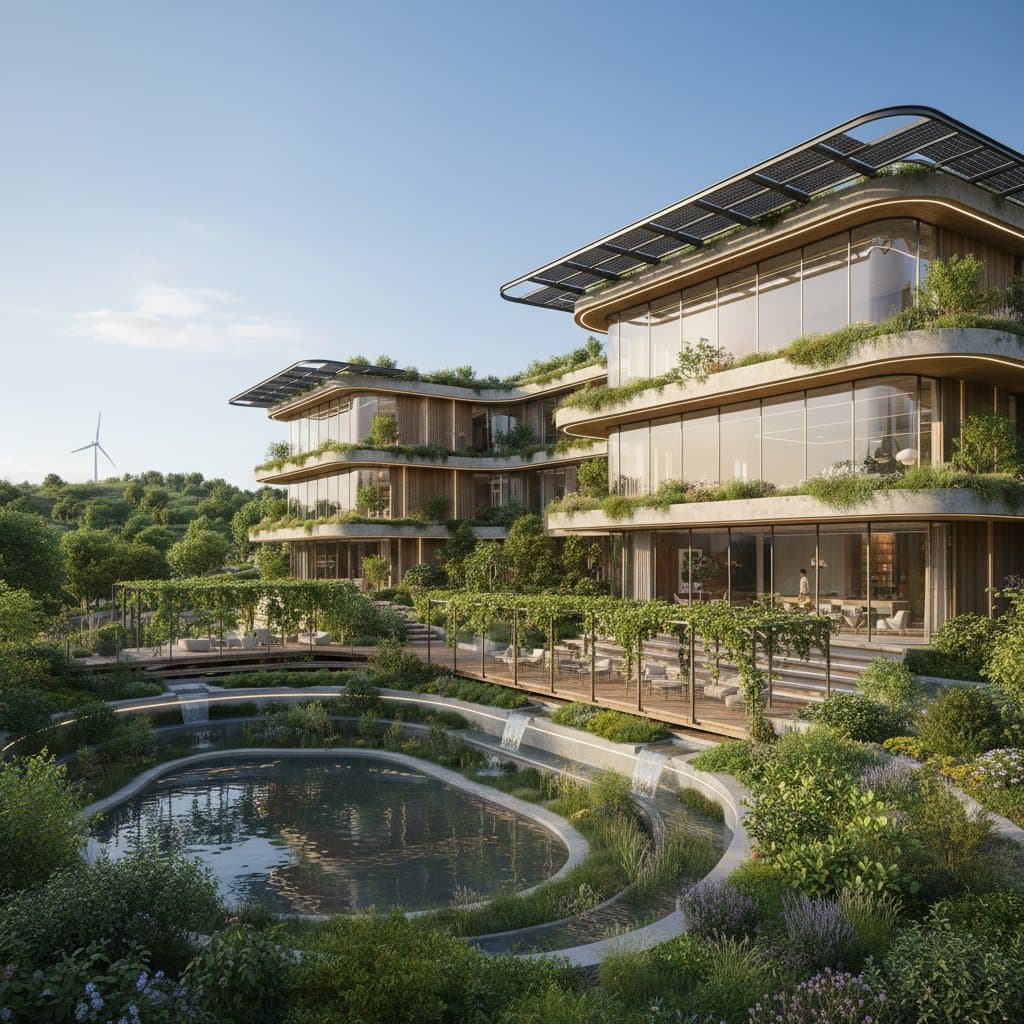Buildings That Heal: The Power of Regenerative Design
Consider entering a space where natural light filters through strategically placed windows, fresh air circulates without mechanical aid, and surfaces feel warm underfoot. Such environments emerge from regenerative design, an approach that surpasses traditional eco-friendliness. This method crafts structures that actively restore ecosystems and enhance occupant health, yielding benefits that extend far beyond initial construction.
For those embarking on new builds, renovations, or simply seeking innovative living solutions, regenerative design provides a viable framework. It reframes development as an opportunity to bolster natural processes and personal vitality. The following sections outline its principles, implementation strategies, and real-world applications to guide your efforts.
Why Regenerative Design Matters for Homes and Occupants
Structures consume vast quantities of resources, from energy to raw materials, while shaping indoor climates and psychological states. A regeneratively designed home aligns with natural rhythms, delivering tangible improvements in daily life.
Key benefits include:
- Superior indoor environments: Integration of passive ventilation, non-toxic finishes, and advanced purification ensures cleaner air and water, minimizing exposure to pollutants.
- Economic advantages over time: Initial investments in features like solar arrays yield savings via on-site energy generation, optimized water cycles, and minimal upkeep demands.
- Enhanced comfort levels: Adaptive elements, such as thermal mass walls and daylight optimization, maintain ideal conditions without excessive reliance on utilities.
- Ecological contributions: These designs promote soil regeneration, habitat creation, and greenhouse gas reductions, positioning homes as partners in planetary recovery.
This philosophy transcends environmentalism; it cultivates residences that sustain and elevate quality of life.
Implementing Regenerative Principles in Your Project
Adopting regenerative elements requires no complete overhaul. Incremental steps build momentum and demonstrate impact. Follow this structured approach to integrate them effectively.
Step 1: Evaluate Your Site Conditions
Examine the terrain, solar exposure, and microclimate of your location. Map drainage patterns, identify shaded zones, and note prevailing winds. These observations reveal opportunities for harmony with local ecology, such as orienting structures to capture prevailing breezes or harvest daylight.
Step 2: Select Sustainable Materials
Prioritize resources with low environmental impact, like rapidly renewing bamboo for structural elements or recycled aggregates for foundations. Opt for finishes such as lime plasters that breathe and regulate moisture. These choices enhance durability while supporting circular economies through reuse and minimal processing.
Step 3: Achieve Energy Autonomy
Incorporate photovoltaic systems scaled to your needs, or join microgrids for shared renewable output. Pair panels with battery storage to offset peak demands, ensuring reliable power even during low-sun periods. This setup not only cuts utility dependence but also stabilizes local energy networks.
Step 4: Optimize Water Management
Implement harvesting from roofs into cisterns for non-potable uses, or recycle shower water for irrigation via treatment filters. Complement with drought-resistant plantings and drip irrigation to minimize consumption. Such measures preserve aquifers and mitigate flood risks in variable climates.
Step 5: Foster Adaptive Spaces
Incorporate versatile layouts with sliding partitions and built-in storage to accommodate evolving needs. Use prefabricated components for easy reconfiguration, extending the lifespan of interiors without demolition. This flexibility reduces material waste and adapts to life changes seamlessly.
Step 6: Collaborate with Regional Specialists
Engage architects versed in bioregional design, contractors experienced in green certifications, and ecologists for site-specific advice. They navigate zoning laws, source vernacular materials, and tailor solutions to regional challenges like seismic activity or humidity. Their expertise ensures compliance and optimal performance.
Balancing Advantages and Challenges
Regenerative design offers compelling rewards, yet demands realistic assessment of hurdles.
Advantages:
- Establishes resilient, health-promoting interiors.
- Delivers cost efficiencies and resource conservation long-term.
- Bolsters local ecosystems and community vitality.
- Elevates market appeal through verified performance metrics.
- Builds networks for shared knowledge and mutual support.
Challenges:
- Elevated upfront capital for innovative installations.
- Necessity for skilled professionals in niche areas.
- Potential conflicts with outdated regulatory frameworks.
- Availability constraints for specialized supplies in remote areas.
Tailor your scope to current resources, scaling up as expertise and funding allow.
Practical Examples to Inspire Your Design
Visualize these features in action to spark ideas for your space.
- Vegetated Roofs: Layers of sedums and grasses capture stormwater, moderate urban heat islands, and insulate against extremes, extending roof longevity.
- Biofiltration Walls: Cascading plants with integrated misters purify indoor air by absorbing volatile compounds and balancing moisture levels.
- Porous Paving: Gravel-stabilized grids permit infiltration, replenishing groundwater and preventing pollutant-laden surface flows.
- Passive Solar Strategies: South-facing glazing with overhangs maximizes winter warmth while blocking summer glare, slashing heating needs.
- Resource-Recovery Sanitation: Aerobic digesters convert organic waste into nutrient-rich soil amendments, closing nutrient loops without municipal transport.
These integrations mimic natural processes, evolving buildings into symbiotic elements of their contexts.
Navigating Regulations and Ensuring Safety
Consult municipal guidelines prior to any modifications. Jurisdictions vary on approvals for rainwater systems, waste diversion, or off-grid power. Early consultations with planning departments streamline approvals and avoid costly revisions.
Prioritize certified practitioners: electricians for wiring integrations, hydrologists for water circuits, and botanists for living installations. Their oversight guarantees structural integrity, operational reliability, and adherence to health standards, safeguarding your investment.
Strategies for Long-Term Success
- Initiate modestly: Introduce a single element, like permeable walkways, to build confidence and observe outcomes.
- Adopt holistic thinking: Recognize interdependencies, such as how green roofs influence cooling loads and biodiversity.
- Establish upkeep routines: Inspect renewable components seasonally to maintain efficiency and prevent issues.
- Maintain comprehensive records: Archive plans, specifications, and performance data for troubleshooting and future enhancements.
- Iterate based on feedback: Monitor usage patterns and refine elements, like adjusting shading for seasonal shifts.
Realizing Regenerative Living
Embracing regenerative design positions your home as a catalyst for positive change. It delivers immediate gains in comfort and savings while contributing to broader restoration efforts. Begin with site assessment today to unlock a future where your space thrives in unison with the world.
