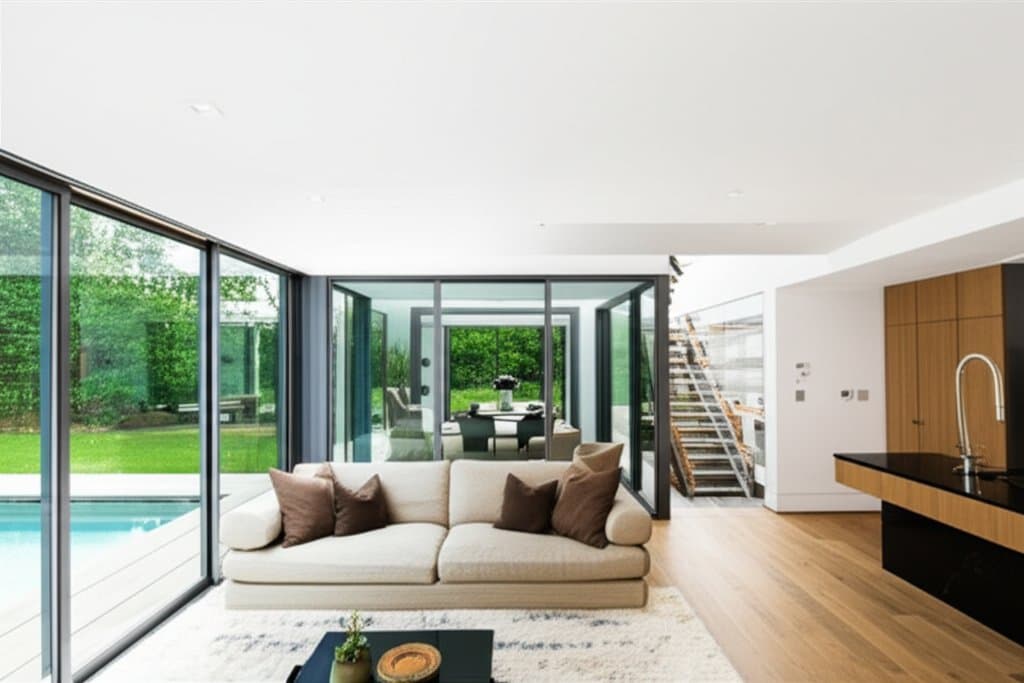Discover the Power of Glass Box Extensions for Home Transformation
Imagine a home where light floods every corner, where the boundary between indoors and outdoors blurs, and where a single design choice elevates both your living experience and property value. A glass box extension offers exactly that: a stunning, modern addition that maximizes natural light while adding a potential 10 percent to your home's resale value. Whether you envision a sunlit breakfast nook or a spacious living area opening to your garden, this architectural feature delivers style and function in equal measure.
What Defines a Glass Box Extension?
A glass box extension is a custom-built structure attached to your home, characterized by floor-to-ceiling glass panels that form its primary envelope. Supported by sleek aluminium or steel frames, these extensions prioritize unobstructed views and a weightless aesthetic. They suit a range of property styles, from historic homes to contemporary builds, and create a seamless connection between indoor spaces and the surrounding landscape. The result is a striking, light-filled area that feels expansive without the visual heaviness of traditional brick or timber additions.
Key Benefits of Glass Box Extensions
Glass box extensions bring immediate, tangible improvements to your home. Consider these advantages as you weigh the potential of this design:
- Enhanced Natural Light: Flood your space with daylight, reducing the need for artificial lighting and creating an uplifting atmosphere.
- Fluid Indoor-Outdoor Connection: Perfect for hosting gatherings or enjoying quiet moments, these extensions make your garden or patio an extension of your living space.
- Contemporary Visual Appeal: A sleek, modern look boosts curb appeal and integrates beautifully with outdoor landscaping.
- Expanded Usable Space: Gain additional square footage without the imposing bulk of conventional materials.
- Value Appreciation: Market insights indicate that well-executed glass extensions can increase home resale value by approximately 10 percent.
Emerging Trends in Glass Extensions for 2024
As design and technology evolve, glass box extensions are incorporating cutting-edge features. Stay ahead of the curve with these four trends shaping the future of transparent architecture:
- Sustainable Glazing Solutions: High-performance triple glazing, often filled with argon or krypton, achieves exceptional thermal efficiency with U-values as low as 0.9 W/m2 K. Paired with thermally broken aluminium frames, these systems meet strict energy standards without compromising aesthetics.
- Smart Glass Innovations: Electrochromic panels allow you to adjust tint and opacity with a button, offering glare control and privacy without traditional blinds.
- Built-In Shading Mechanisms: Retractable awnings, motorized louvered roofs, and hidden blinds maintain clean lines while providing practical sun protection.
- Biophilic Design Elements: Incorporate living walls, indoor planters, or natural timber flooring to blend organic warmth with high-tech sophistication.
Critical Design Considerations Before Construction
Planning a glass box extension requires careful attention to detail. Address these four factors to ensure a successful build:
- Orientation and Solar Exposure: Use tools like SketchUp Sun Hours to analyze sun paths and determine optimal shading solutions for comfort and energy efficiency.
- Privacy Needs: Balance openness with discretion by opting for frosted lower panels, smart glass, or strategic landscaping to shield views without sacrificing light.
- Structural Integrity: Floor-to-ceiling glass faces significant wind loads, so engage a structural engineer familiar with these systems to guarantee safety.
- Regulatory Compliance: Research local building codes for fire-rated glazing, egress requirements, and thermal performance standards to prevent costly delays.
Practical Insights and Budget Guidelines
Executing a glass box extension involves strategic choices and financial planning. Use these tips to navigate the process effectively:
- Selecting a Glazing Supplier: Prioritize suppliers with CE marking, NFRC ratings, or Passive House certification. Request sample panels to assess color and reflectivity under your site’s lighting conditions.
- Cost Estimates (AU$): Expect to pay $1,200 to $2,200 per square meter for triple-glazed panels, $250 to $500 per square meter for aluminium framing, a 30 percent premium for smart glass, and $8,000 to $15,000 for motorized awnings. Design and engineering fees typically range from 8 to 12 percent of the total, with a recommended 10 to 15 percent contingency for unexpected issues.
- Construction Timeline: Allocate 4 to 6 weeks for design and approvals, 2 to 3 weeks for foundations, 1 week for glazing installation (often via crane), and 2 to 4 weeks for finishing. Phasing the project helps manage costs and minimizes disruption.
- Maintenance Routine: Clean glass with a pH-neutral solution every 3 to 4 months, inspect seals yearly, and service motorized shading systems biannually to preserve functionality.
Bringing Your Glass Extension Vision to Life
Transforming your home with a glass box extension starts with informed planning and the right team. Begin by partnering with a specialist architect who understands transparent design and local regulations. Obtain multiple quotes from contractors, verify supplier certifications, and confirm warranties on glazing and mechanical components. For a streamlined experience, Doric South provides free design consultations and connects you with vetted professionals through doricsouth.com, ensuring your project aligns with your vision and budget.
