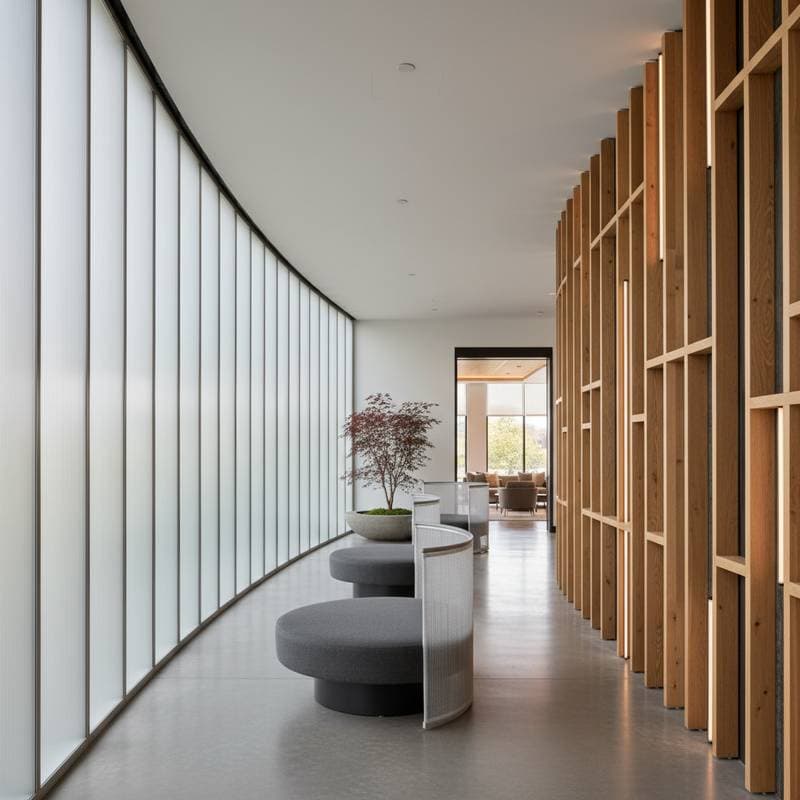The Haunting Presence of Liminal Spaces in Modern Architecture
Individuals often experience a subtle discomfort when traversing an empty hallway at night or lingering in a vast, unoccupied lobby. These sensations arise in transitional areas that lack clear purpose or warmth. In architectural terms, such locations qualify as liminal spaces, zones that exist between defined environments and influence human perception profoundly.
Architects recognize liminal spaces as integral to building functionality and user experience. Beyond mere internet aesthetics, these areas shape movement and emotion within structures. Modern designs, however, frequently amplify their unsettling qualities through an emphasis on efficiency over sensory engagement.
Identifying the Core Issue: Prioritizing Function Over Emotion
Contemporary architecture emphasizes streamlined forms, open layouts, and material efficiency. These choices yield functional buildings but often diminish tactile and visual interest in transitional zones like staircases, foyers, and corridors. Designers treat these elements as utilitarian necessities rather than opportunities for emotional resonance.
The consequence manifests as environments that prioritize physical navigation while ignoring psychological comfort. Users navigate these spaces with a sense of detachment, as the architecture addresses mobility but overlooks the full spectrum of human response. Liminal areas highlight this divide, exposing moments where design efficiency undermines relational depth.
Transforming Transitions: Opportunities in Liminal Design
Thoughtful attention to liminal spaces elevates them into pivotal experiences within a structure. These zones can foster anticipation, serenity, or introspection when integrated deliberately. Architects who embrace liminality convert mere pathways into narrative elements that deepen environmental interaction.
View these areas not as voids but as intentional interludes. A corridor might shift ambient mood through gradual illumination changes. A staircase could serve as a rhythmic ascent, incorporating varied steps or railings to engage the senses. The inherent unease of liminal spaces stems from unrealized potential; unlocking it requires intentional sensory layering.
Defining Liminality Within Architecture
Liminal spaces bridge distinct spatial conditions, whether physically as vestibules linking exterior to interior or psychologically as pauses before entering occupied rooms. Historical designs invested these thresholds with symbolism, using ornate doorways to delineate shifts from communal to intimate realms. Courtyards and arcades provided buffered transitions that eased environmental changes.
In contrast, modern approaches favor seamless connectivity, often at the expense of transitional nuance. This directness can disrupt spatial flow, leaving users disoriented. The resulting emotional flatness contributes to the eerie quality of certain contemporary interiors, despite their formal elegance.
Spatial Cues and Human Response in Transitions
People process environmental signals intuitively through light, surface qualities, acoustics, and dimensions. Ambiguous cues in liminal areas prompt cognitive pauses, generating discomfort in fleeting contexts. The mind seeks familiar markers; their absence breeds subtle anxiety.
Consider a dimly lit escalator or expansive atrium devoid of focal points. Such designs skew perceived scale, making individuals feel diminished. Empty commercial corridors evoke similar responses, as their suspended state underscores a lack of contextual anchors.
Design Choices That Amplify Unease
-
Excessive Minimalism
Stripped surfaces and monochromatic palettes eliminate navigational cues. While evoking purity, they create perceptual voids that heighten isolation. -
Disproportionate Scale
Vast volumes without intermediary elements dwarf the human form. Public facilities like transit hubs exemplify this, fostering emotional remoteness. -
Inconsistent Illumination
Stark fluorescents or absent natural light disrupt circadian alignment. Balanced schemes in transitions promote intuitive guidance. -
Uninterrupted Flow
Relentless linearity induces haste without respite. Integrated seating or visual pauses recalibrate pace. -
Reverberant Acoustics
Reflective materials intensify auditory isolation. Softening elements like diffusers introduce enveloping qualities.
These factors collectively generate an uncanny atmosphere rooted in sensory discord. The effect arises from misalignment between structural goals and experiential needs.
Strategies for Infusing Warmth into Transitional Areas
Effective redesign centers on multisensory enhancements to render transitions inviting. The aim involves enriching the journey without altering core layouts.
Key methods encompass:
- Dynamic Lighting Layers: Employ overhead diffusion paired with directional spots to sculpt depth and direct progression.
- Textural Shifts: Transition from polished concrete to woven rugs or etched glass to denote spatial evolution.
- Tonal Variations: Apply amber hues in repose zones and azure in dynamic areas to modulate affective states.
- Scaled Interventions: Position sculptures, greenery, or modular seating to humanize expansive realms.
- Sound Mitigation: Incorporate absorptive linings or partitions to temper echoes and foster intimacy.
- Visual Connectivity: Frame vistas to adjacent spaces or landscapes, minimizing perceptual isolation.
Such adjustments prove accessible, often requiring minimal disruption. In homes, swapping fixtures for dimmable LEDs or introducing wall hangings yields immediate relational benefits.
Budgeting and Implementation Essentials
Enhancements to liminal zones scale with project scope. Home tweaks, like illumination upgrades or surface refreshes, typically span $200 to $2,000. Commercial retrofits, involving integrated systems or custom finishes, may escalate to tens of thousands.
Prioritize illumination for optimal return; consultants charge $75 to $150 hourly, delivering tailored plans that enhance usability. Always integrate safety protocols, ensuring adequate footing on ramps and compliant luminance in egress paths.
Engage certified experts for electrical or foundational alterations. Local codes dictate permitting for modifications affecting accessibility or fire safety.
The Deeper Impact of Thoughtful Liminal Design
Beyond connectivity, refined transitions shape temporal and atmospheric perception. Harmonious flows unify the structure, cultivating intuitive navigation. Neglected ones introduce subtle discord, eroding overall coherence.
Architecture extends to habitation dynamics. Addressing liminal gaps bridges form and feeling, enriching daily interactions.
Embracing Liminal Moments in Everyday Spaces
Integrate liminality as a design asset for contemplative intervals. A subdued entry sequence might prelude domestic tranquility. An illuminated riser could temper ascents, aligning physical effort with mental preparation.
Recognition of these zones' affective role dissipates their chill. What emerges is poised expectancy, hallmark of considerate spatial craft.
Steps to Assess and Refine Your Spaces
Examine personal navigation patterns in familiar settings. Identify hesitation points as liminal candidates for intervention.
For comprehensive overhauls, seek specialists in experiential design. Inquire about sensory integrations to foster fluid progression.
Elevating transitional elements rehumanizes architecture. Sterility yields to serenity; voids become vital respites.
