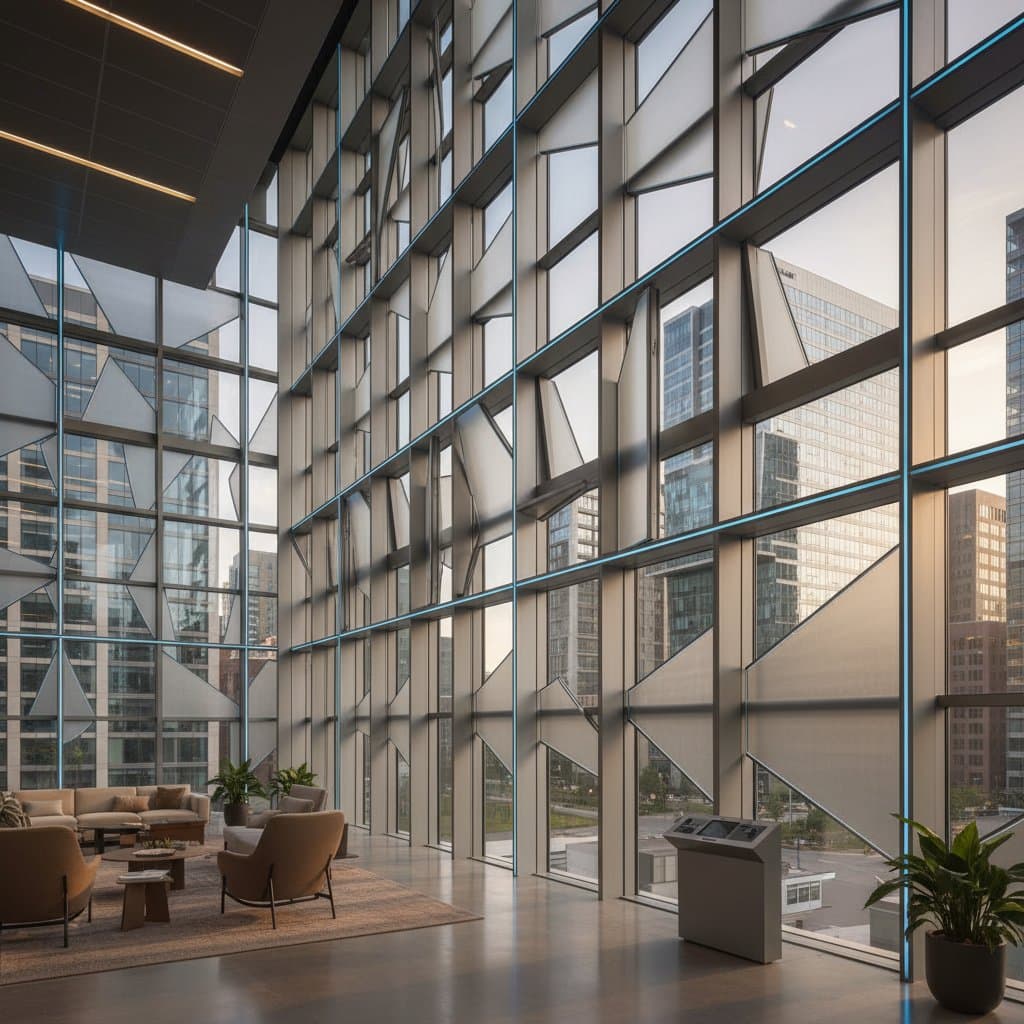How Parametric Design Reshapes Urban Facades
Contemporary buildings increasingly feature facades that undulate, pivot, or modulate light in dynamic ways, departing from the rigid geometries of earlier eras. These innovative surfaces emerge from parametric design, where algorithms guide the creation of forms that integrate environmental responsiveness with architectural intent.
For developers, urban planners, and building owners, parametric methods influence facade performance, construction economics, and long-term sustainability. Grasping these principles equips stakeholders to select designs that align with project goals, from energy optimization to aesthetic distinction.
Defining Parametric Design in Architectural Application
Parametric design relies on computational algorithms to generate building forms guided by predefined parameters, including solar trajectories, prevailing wind patterns, load-bearing capacities, and material constraints. Architects establish relational rules within specialized software, which then iterates numerous design variations that satisfy these criteria. This methodology enables the exploration of intricate, non-linear geometries while ensuring structural viability and operational efficiency.
In dense urban contexts, parametric facades interact seamlessly with local conditions. For instance, a facade might incorporate curved profiles to deflect wind loads, or variable panel dimensions to modulate thermal gains from sunlight. Such designs yield exteriors that appear animated, yet they prioritize measurable outcomes like reduced energy consumption and enhanced indoor environments.
Drivers Behind Evolving Urban Facades
Conventional facades typically offered basic enclosure and uniformity, focusing on durability over adaptability. Parametric approaches elevate facades to multifunctional elements that regulate daylight, facilitate natural ventilation, and integrate renewable energy systems. Computational analysis allows architects to harmonize visual impact with technical performance, resulting in structures that evolve with their climatic surroundings.
Consider high-rise office structures equipped with louvered panels that adjust orientation based on real-time solar data, minimizing glare and overheating. Alternatively, facades with gradient-perforated cladding permit selective light penetration while preserving visual privacy and airflow. These features extend beyond ornamentation; they contribute to lower utility demands and improved user well-being by maintaining consistent internal conditions.
To illustrate real-world application, the Al Bahar Towers in Abu Dhabi employ a parametric sun-tracking system of operable umbrellas that deploy during peak solar hours, slashing cooling needs by 20 percent. Similarly, the Beijing National Stadium's interwoven steel lattice, informed by wind simulations, optimizes aerodynamics without compromising enclosure integrity.
Step-by-Step Implementation of Parametric Facades
-
Establish Key Parameters
The project team compiles site-specific data, encompassing local climate profiles, building orientation, occupancy patterns, and performance benchmarks for energy and acoustics. -
Develop the Computational Model
Tools such as Grasshopper for Rhino or Dynamo for Revit enable the construction of parametric frameworks. These models link variables dynamically, so alterations in one input propagate through the design instantaneously. -
Conduct Performance Simulations
Iterative testing evaluates aspects like shading efficacy, wind resistance, and seismic resilience. Algorithms optimize geometries iteratively, converging on solutions that achieve predefined thresholds for efficiency and safety. -
Prepare for Fabrication
The approved design segments into manufacturable units, such as bespoke panels or modular assemblies. Advanced techniques including parametric CNC milling, robotic bending, or additive manufacturing ensure precision in production. -
Execute On-Site Assembly and Calibration
Components arrive prefabricated with alignment guides, streamlining erection. Post-installation, sensors may calibrate movable elements to fine-tune environmental responses over time.
This structured workflow minimizes errors and accelerates project delivery, often compressing timelines by 15 to 30 percent compared to traditional methods.
Key Considerations for Developers and Building Managers
Costs for parametric facades span a broad spectrum, influenced by complexity and scale. Basic systems, like laser-cut metal screens with algorithmic patterns, begin at approximately 50 dollars per square foot, inclusive of materials and installation. Advanced kinetic variants, involving motorized actuators and sensors, may surpass 150 dollars per square foot due to integrated controls and custom engineering.
While initial investments exceed those of standard cladding, lifecycle analyses reveal compelling returns. Energy reductions of up to 40 percent in heating and cooling, coupled with diminished upkeep from durable, self-optimizing surfaces, typically recoup premiums within five to ten years. Selecting corrosion-resistant alloys or recyclable composites further bolsters sustainability credentials.
Regulatory hurdles demand proactive planning. Jurisdictions often mandate detailed finite element analyses to confirm load paths and wind uplift resistance. Engaging certified structural engineers and facade specialists from inception ensures compliance and mitigates delays. Pilot prototypes, tested for durability under simulated conditions, provide empirical data to support approvals.
Construction logistics benefit from modular prefabrication, which curtails site disruptions and weather dependencies. Large-scale projects might allocate 20 to 40 percent of the schedule to off-site production, enabling parallel progress on core building elements. Contingencies for iterative refinements, informed by full-scale mockups, safeguard against unforeseen fabrication challenges.
Integrating Parametric Facades into Your Project
For upcoming constructions or retrofits, parametric design offers versatile enhancements tailored to specific needs. Residential additions might incorporate algorithm-optimized brise-soleil fins that curb summer heat while admitting winter light, potentially lowering HVAC reliance by 25 percent. Commercial spaces could adopt responsive cladding that harmonizes with branding, using generative patterns derived from site data.
Collaborate with architects proficient in parametric workflows to prototype options early. Request visualizations of simulated performance metrics, such as annual energy profiles or daylight factor maps, to quantify advantages upfront. This data-driven validation bridges conceptual appeal with tangible fiscal and ecological gains.
Parametric design transcends fleeting innovation, establishing a paradigm for urban architecture that prioritizes adaptability and intelligence. By embedding environmental intelligence into facades, projects not only meet contemporary standards but also anticipate future demands, fostering resilient structures that enrich their surroundings.
